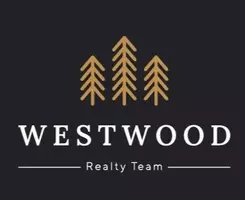REQUEST A TOUR If you would like to see this home without being there in person, select the "Virtual Tour" option and your agent will contact you to discuss available opportunities.
In-PersonVirtual Tour

$ 4,100
5 Beds
4 Baths
$ 4,100
5 Beds
4 Baths
Key Details
Property Type Single Family Home
Sub Type Detached
Listing Status Active
Purchase Type For Rent
Approx. Sqft 3000-3500
Subdivision Bram East
MLS Listing ID W12409732
Style 2-Storey
Bedrooms 5
Building Age 6-15
Property Sub-Type Detached
Property Description
Luxury 4 Bedroom Plus Office Home in Castlemore, East Brampton backing onto green space. Welcome to an upscale residence offering 4 spacious bedrooms, a private office, and 4 elegant washrooms, perfect for families or professionals seeking both space and sophistication.The home features a separate living and dining area, ideal for entertaining or quiet evenings with family. The primary suite includes a huge walk-in closet, providing both style and functionality. Step outside to a lush green backyard with a gazebo, creating a serene retreat for relaxation and gatherings. , Available from October 1st. Upstairs unit only, basement rented separately. Upscale finishes and luxury lifestyle, Located in highly sought-after Castlemore, East Brampton, this home offers convenience to top schools, shopping, major highways, and community amenities.Looking for a professional working tenant who values quality living.
Location
Province ON
County Peel
Community Bram East
Area Peel
Rooms
Family Room Yes
Basement Full
Kitchen 1
Separate Den/Office 1
Interior
Interior Features Other
Heating Yes
Cooling Central Air
Fireplace Yes
Heat Source Gas
Exterior
Exterior Feature Backs On Green Belt
Parking Features Private
Garage Spaces 2.0
Pool None
Roof Type Asphalt Shingle
Lot Frontage 34.65
Total Parking Spaces 6
Building
Foundation Concrete
Listed by CENTURY 21 RED STAR REALTY INC.







