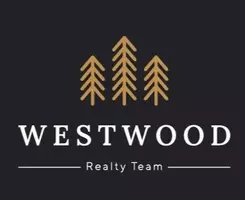REQUEST A TOUR If you would like to see this home without being there in person, select the "Virtual Tour" option and your agent will contact you to discuss available opportunities.
In-PersonVirtual Tour

$ 1,800
3 Beds
1 Bath
$ 1,800
3 Beds
1 Bath
Key Details
Property Type Single Family Home
Sub Type Detached
Listing Status Active
Purchase Type For Rent
Approx. Sqft 2000-2500
Subdivision Brampton North
MLS Listing ID W12395097
Style 2-Storey
Bedrooms 3
Property Sub-Type Detached
Property Description
This well-maintained property features a functional layout with generous living areas, modern finishes, and a rare basement offering three rooms and two parking spaces a unique advantage in the area. One basement room is accessible through another room. Separate entrance conveniently located at ground level with no stairs, making access easy year-round. Conveniently located within walking distance to everyday essentials, including a grocery store (Food Basics), fitness centre (Planet Fitness), and pharmacy (Rexall). Just minutes to Trinity Common Mall, public transit, schools, and parks. Ideal for those seeking a clean, quiet, and respectful living environment. Students, professional working couples, small families, and newcomers are welcome. Minimum 1-year lease. Immediate occupancy available move in and make it home. **Winter-ready! No outside stairs to shovel, simply walk in and enjoy.**
Location
Province ON
County Peel
Community Brampton North
Area Peel
Rooms
Family Room Yes
Basement Apartment, Separate Entrance
Kitchen 1
Interior
Interior Features Carpet Free
Cooling Central Air
Laundry Ensuite
Exterior
Parking Features Private, Available
Pool None
Roof Type Shingles
Lot Frontage 60.0
Lot Depth 110.0
Total Parking Spaces 2
Building
Lot Description Irregular Lot
Foundation Brick
Others
Senior Community No
Listed by SAVE MAX REAL ESTATE INC.







