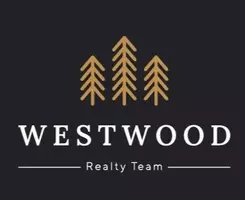
4 Beds
3 Baths
4 Beds
3 Baths
Key Details
Property Type Single Family Home
Sub Type Detached
Listing Status Active
Purchase Type For Sale
Approx. Sqft 1500-2000
Subdivision Howick
MLS Listing ID X12392827
Style Bungalow
Bedrooms 4
Building Age 0-5
Annual Tax Amount $6,265
Tax Year 2025
Property Sub-Type Detached
Property Description
Location
Province ON
County Huron
Community Howick
Area Huron
Rooms
Family Room No
Basement Full, Finished
Kitchen 1
Separate Den/Office 2
Interior
Interior Features Primary Bedroom - Main Floor, Propane Tank, Water Heater Owned, Water Softener
Cooling Central Air
Fireplaces Type Living Room
Fireplace Yes
Heat Source Propane
Exterior
Exterior Feature Deck, Landscaped, Year Round Living, Lighting
Parking Features Private Double
Garage Spaces 1.5
Pool None
Roof Type Asphalt Shingle
Lot Frontage 66.0
Lot Depth 165.0
Total Parking Spaces 5
Building
Unit Features River/Stream,Place Of Worship,Park,Hospital,Rec./Commun.Centre,School
Foundation Poured Concrete







