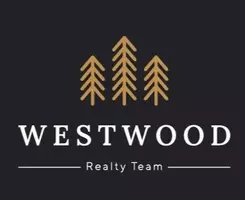REQUEST A TOUR If you would like to see this home without being there in person, select the "Virtual Tour" option and your advisor will contact you to discuss available opportunities.
In-PersonVirtual Tour

$ 685,000
Est. payment | /mo
2 Beds
2 Baths
$ 685,000
Est. payment | /mo
2 Beds
2 Baths
Key Details
Property Type Single Family Home
Sub Type Detached
Listing Status Active
Purchase Type For Sale
Approx. Sqft 700-1100
Subdivision Eastmount
MLS Listing ID X12392746
Style 1 1/2 Storey
Bedrooms 2
Building Age 51-99
Annual Tax Amount $4,047
Tax Year 2025
Property Sub-Type Detached
Property Description
Beautifully updated and lovingly maintained, this charming stucco home offers a perfect blend of modern updates and timeless character. From the moment you arrive, youll notice the meticulous landscaping, aggregate driveway with ample parking, and deep garage that is insulated, drywalled, and equipped with natural gas heatideal as a workshop, extra parking, or the ultimate man cave.Inside, you'll find thoughtful upgrades throughout. The main floor features a spacious primary bedroom, while the second level offers a great sized bedroom and den/bonus space that could be converted back to a third bedroom. The lower level has been renovated with maple stairs, new flooring and trim, pot lighting, and a full 3-piece bathroom combined with the laundry room, making it an inviting space for entertaining or extended family. Updates include: Furnace (2024), HWT (2024), Basement Renovation (2024), Garage Furnace (2021), AC (2019), Kitchen Countertop & Backsplash (2019), Bay Window 2019, Back Door (2019), Main Floor Bathroom(2019), Floors & Stairs refinished (2019)
Location
Province ON
County Hamilton
Community Eastmount
Area Hamilton
Rooms
Family Room Yes
Basement Full, Partially Finished
Kitchen 1
Interior
Interior Features Carpet Free, Primary Bedroom - Main Floor
Heating Yes
Cooling Central Air
Fireplaces Type Natural Gas
Fireplace Yes
Heat Source Gas
Exterior
Parking Features Front Yard Parking
Garage Spaces 2.0
Pool None
Roof Type Asphalt Shingle
Lot Frontage 40.0
Lot Depth 108.0
Total Parking Spaces 5
Building
Foundation Block
Others
ParcelsYN No
Listed by KELLER WILLIAMS EDGE REALTY







