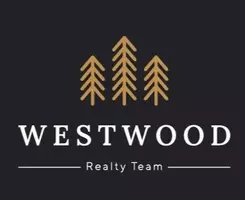REQUEST A TOUR If you would like to see this home without being there in person, select the "Virtual Tour" option and your agent will contact you to discuss available opportunities.
In-PersonVirtual Tour

$ 499,900
Est. payment | /mo
2 Beds
1 Bath
$ 499,900
Est. payment | /mo
2 Beds
1 Bath
Key Details
Property Type Condo
Sub Type Condo Apartment
Listing Status Active
Purchase Type For Sale
Approx. Sqft 800-899
Subdivision Pineridge/Westminster Woods
MLS Listing ID X12392028
Style 1 Storey/Apt
Bedrooms 2
HOA Fees $329
Annual Tax Amount $3,130
Tax Year 2025
Property Sub-Type Condo Apartment
Property Description
Welcome to 202-41 Goodwin Drive, a beautifully maintained 2-bedroom plus den condo in the sought-after Trafalgar Court at Westminster Woods. Perfect for investors and first-time buyers, this bright and inviting unit features an open-concept kitchen and living room, newer stainless-steel appliances, a spacious den ideal for a home office, and a private balcony with a quiet view. Pride of ownership is evident throughout, making this a move-in-ready opportunity. Residents at Trafalgar Court also share a central amenity building with fitness and party room facilities. The condo includes one owned parking spot and is situated in a prime south-end location, just steps from major retail, restaurants, and entertainment. With a direct bus route to the University of Guelph nearby and only a 10-minute drive to Highway 401, this unit offers both convenience and accessibility. Don't miss your chance to own a stylish and well-kept condo in one of Guelphs most desirable areasbook your showing today!
Location
Province ON
County Wellington
Community Pineridge/Westminster Woods
Area Wellington
Rooms
Family Room No
Basement None
Kitchen 1
Interior
Interior Features Water Softener
Cooling Central Air
Fireplace No
Heat Source Electric
Exterior
Parking Features Surface
Roof Type Asphalt Shingle
Exposure East
Total Parking Spaces 1
Balcony Enclosed
Building
Story 2
Unit Features Golf,Library,Public Transit,Park
Foundation Poured Concrete
Locker None
Others
Pets Allowed Restricted
Listed by RE/MAX REAL ESTATE CENTRE INC.







