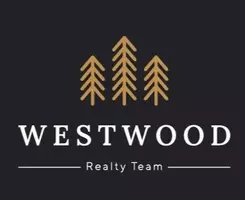
2 Beds
3 Baths
2 Beds
3 Baths
Key Details
Property Type Condo
Sub Type Condo Apartment
Listing Status Active
Purchase Type For Sale
Approx. Sqft 1200-1399
MLS Listing ID X12388446
Style Stacked Townhouse
Bedrooms 2
HOA Fees $247
Building Age 0-5
Annual Tax Amount $3,738
Tax Year 2025
Property Sub-Type Condo Apartment
Property Description
Location
Province ON
County Waterloo
Area Waterloo
Rooms
Family Room No
Basement None
Kitchen 1
Interior
Interior Features Air Exchanger, Water Heater, Water Softener
Cooling Central Air
Fireplace No
Heat Source Gas
Exterior
Parking Features Private
Roof Type Asphalt Shingle
Exposure West
Total Parking Spaces 1
Balcony Open
Building
Story 1
Unit Features Hospital,Park
Foundation Poured Concrete
Locker None
Others
Pets Allowed Restricted
Virtual Tour https://unbranded.youriguide.com/unit_g108_25_isherwood_ave_cambridge_on/







