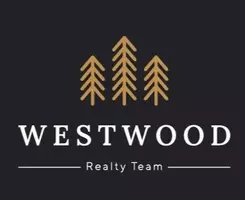REQUEST A TOUR If you would like to see this home without being there in person, select the "Virtual Tour" option and your agent will contact you to discuss available opportunities.
In-PersonVirtual Tour

$ 2,900
3 Beds
2 Baths
$ 2,900
3 Beds
2 Baths
Key Details
Property Type Single Family Home
Sub Type Semi-Detached
Listing Status Active
Purchase Type For Rent
Approx. Sqft 1100-1500
Subdivision Brampton North
MLS Listing ID W12376519
Style 2-Storey
Bedrooms 3
Building Age 16-30
Property Sub-Type Semi-Detached
Property Description
Welcome to 84 Carter Drive! This bright and inviting 3-bedroom, 1.5-bath home is the perfect mix of style, comfort, and convenience. Featuring no carpet throughout for easy cleaning and a fresh, modern feel, the spacious layout offers plenty of room for relaxing and entertaining. Enjoy a sun-filled living and dining area, a functional kitchen, and in-unit laundry for ultimate convenience. Step outside to a large backyard perfect for summer BBQs, morning coffee,or letting the kids play. With private entrance, parking, and a prime location close tos chools, parks, shopping, and transit, this home has everything you need to settle in and start enjoying life in a friendly, family-oriented neighbourhood. Tenants are responsible for 2/3 of the utilities. The basement is rented separately and not included.
Location
Province ON
County Peel
Community Brampton North
Area Peel
Rooms
Family Room Yes
Basement None
Kitchen 1
Interior
Interior Features Carpet Free
Heating Yes
Cooling Central Air
Fireplace No
Heat Source Gas
Exterior
Parking Features Available
Garage Spaces 1.0
Pool None
Roof Type Asphalt Shingle
Lot Frontage 31.08
Lot Depth 151.18
Total Parking Spaces 2
Building
Unit Features Fenced Yard,Library,Public Transit,Rec./Commun.Centre
Foundation Concrete
Listed by THE AGENCY







