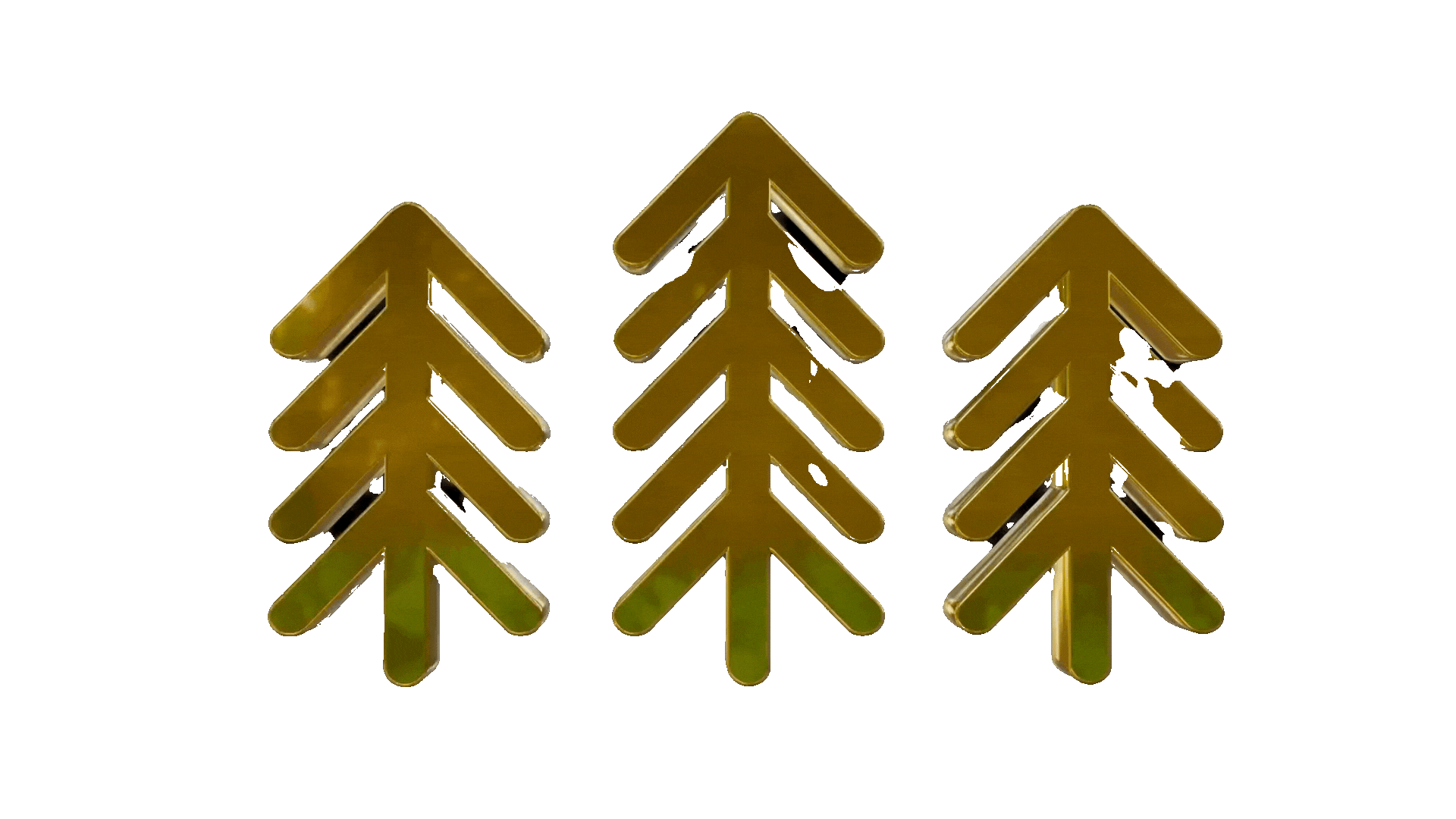REQUEST A TOUR If you would like to see this home without being there in person, select the "Virtual Tour" option and your agent will contact you to discuss available opportunities.
In-PersonVirtual Tour
$ 1,088,800
Est. payment | /mo
4 Beds
3 Baths
$ 1,088,800
Est. payment | /mo
4 Beds
3 Baths
Key Details
Property Type Single Family Home
Sub Type Detached
Listing Status Active
Purchase Type For Sale
Approx. Sqft 2000-2500
Subdivision Angus
MLS Listing ID N12309892
Style 2-Storey
Bedrooms 4
Tax Year 2025
Property Sub-Type Detached
Property Description
Move-In Ready! The Springbrook Model with 2,415 Sqft. $85,000 in Upgrades! Welcome to this beautifully upgraded home featuring 9' ceilings, pot lights and gleaming hardwood floors throughout the main level. Elegant hardwood stairs with iron railings. Bright and spacious family room with a cozy gas fireplace. The stylish white kitchen boasts a central island, backsplash, and breakfast areaperfect for everyday living and entertaining. Upstairs, the large primary suite includes a luxurious 5-piece ensuite and a walk-in closet. Two additional bedrooms feature stunning cathedral ceilings, oversized windows. Additional highlights include garage door openers, central A/C, and no sidewalk at the frontallowing for extra driveway parking. Enjoy your morning coffee on the spacious front porch. Located in the sought-after Woodland Creeks community in Angus, surrounded by nature and just 15 minutes to Barrie.
Location
Province ON
County Simcoe
Community Angus
Area Simcoe
Rooms
Family Room Yes
Basement Unfinished, Full
Kitchen 1
Interior
Interior Features Auto Garage Door Remote, Air Exchanger, Sump Pump, Water Heater
Cooling Central Air
Fireplaces Type Natural Gas, Family Room
Fireplace Yes
Heat Source Gas
Exterior
Garage Spaces 2.0
Pool None
Roof Type Asphalt Shingle
Lot Frontage 40.05
Lot Depth 109.97
Total Parking Spaces 6
Building
Foundation Poured Concrete
Listed by SUTTON GROUP INCENTIVE REALTY INC.
${companyName}
Phone






