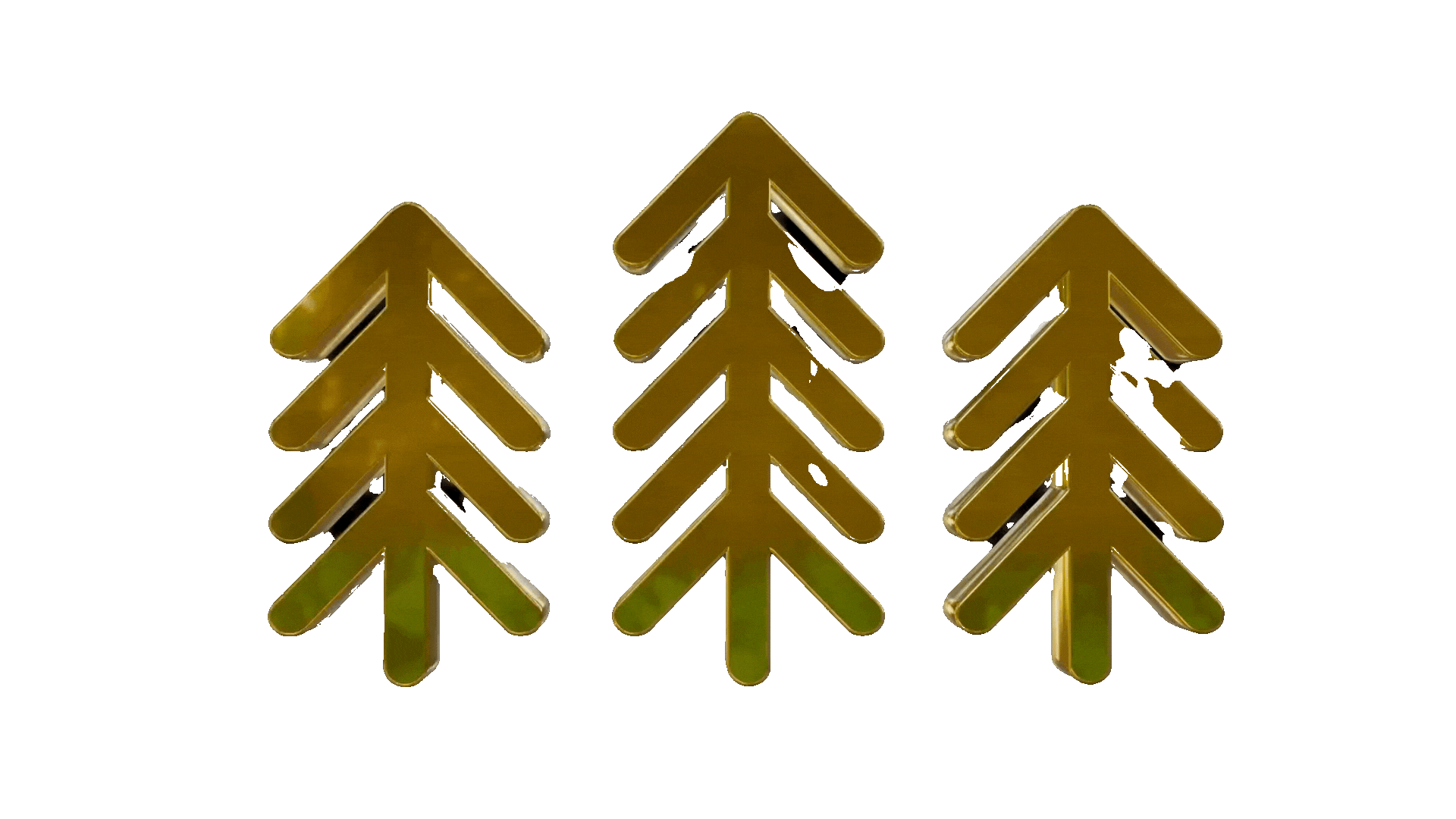4 Beds
2 Baths
4 Beds
2 Baths
Key Details
Property Type Single Family Home
Sub Type Detached
Listing Status Active
Purchase Type For Sale
Approx. Sqft 1100-1500
Subdivision Fessenden
MLS Listing ID X12308631
Style Bungalow-Raised
Bedrooms 4
Building Age 51-99
Annual Tax Amount $4,506
Tax Year 2025
Property Sub-Type Detached
Property Description
Location
Province ON
County Hamilton
Community Fessenden
Area Hamilton
Rooms
Family Room Yes
Basement Finished with Walk-Out, Walk-Out
Kitchen 1
Separate Den/Office 1
Interior
Interior Features In-Law Capability, Primary Bedroom - Main Floor, Water Heater, Water Meter
Cooling Central Air
Fireplace No
Heat Source Gas
Exterior
Garage Spaces 1.0
Pool None
Waterfront Description None
Roof Type Asphalt Shingle
Lot Frontage 28.5
Lot Depth 132.6
Total Parking Spaces 3
Building
Unit Features Arts Centre,Fenced Yard,Hospital,Public Transit,Place Of Worship
Foundation Concrete Block
${companyName}
Phone






