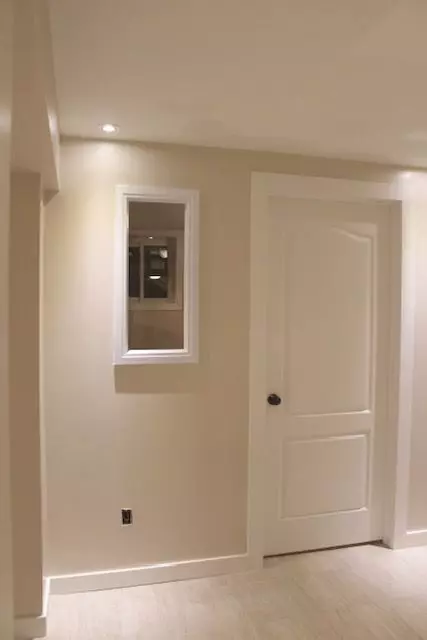REQUEST A TOUR If you would like to see this home without being there in person, select the "Virtual Tour" option and your agent will contact you to discuss available opportunities.
In-PersonVirtual Tour
$ 1,550
1 Bed
1 Bath
$ 1,550
1 Bed
1 Bath
Key Details
Property Type Single Family Home
Sub Type Detached
Listing Status Active
Purchase Type For Rent
Approx. Sqft < 700
Subdivision Bram East
MLS Listing ID W12307128
Style 2-Storey
Bedrooms 1
Property Sub-Type Detached
Property Description
Legal Basement Apartment For Rent - Recently Renovated. Conveniently Located At McVean & Castlemore, Close To Public Transport, Schools, Parks, Shops and More! En-suite Stacked Washer & Dryer (Not Shared) Newer Kitchen Appliances, Updated Bathroom With Walk-In Shower And Custom Vanity. Spacious Bedroom With Built-In Storage. Additional Storage Space In-Unit. Tiled Throughout. Perfect For A Working Professional Or A Couple. 1 Parking Spot On Driveway For Tenants Vehicle. Includes All Utilities! Partial Furnishings Include Large Sofa, Queen Sized Bed, Bar Table + 2 Stools In Dining Area.
Location
Province ON
County Peel
Community Bram East
Area Peel
Rooms
Family Room No
Basement Apartment, Finished with Walk-Out
Kitchen 1
Interior
Interior Features Carpet Free
Cooling Central Air
Fireplace No
Heat Source Gas
Exterior
Parking Features Private Double
Pool None
Roof Type Shingles
Lot Frontage 38.06
Lot Depth 90.22
Total Parking Spaces 1
Building
Foundation Poured Concrete
Listed by RE/MAX WEST REALTY INC.
${companyName}
Phone






