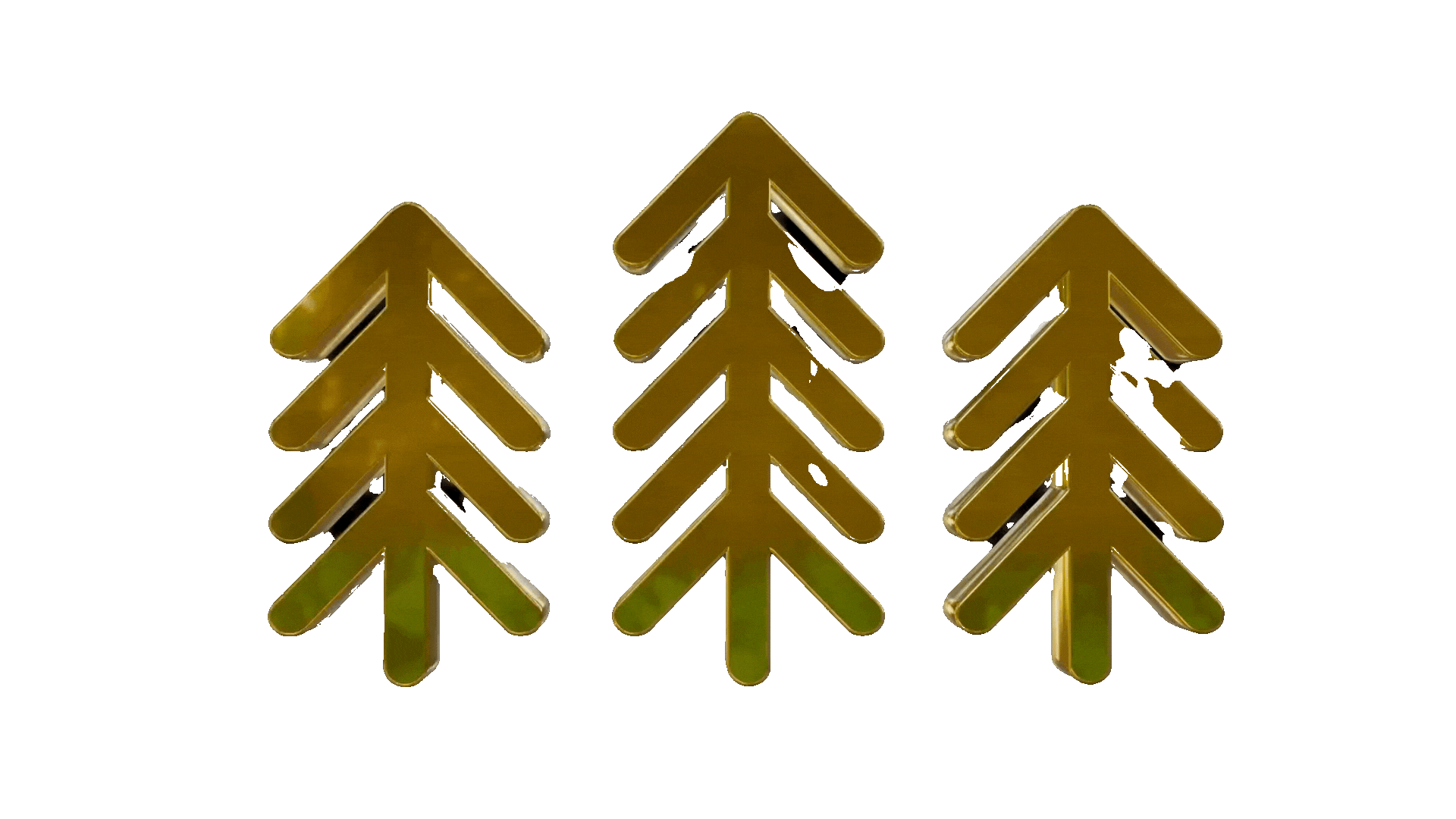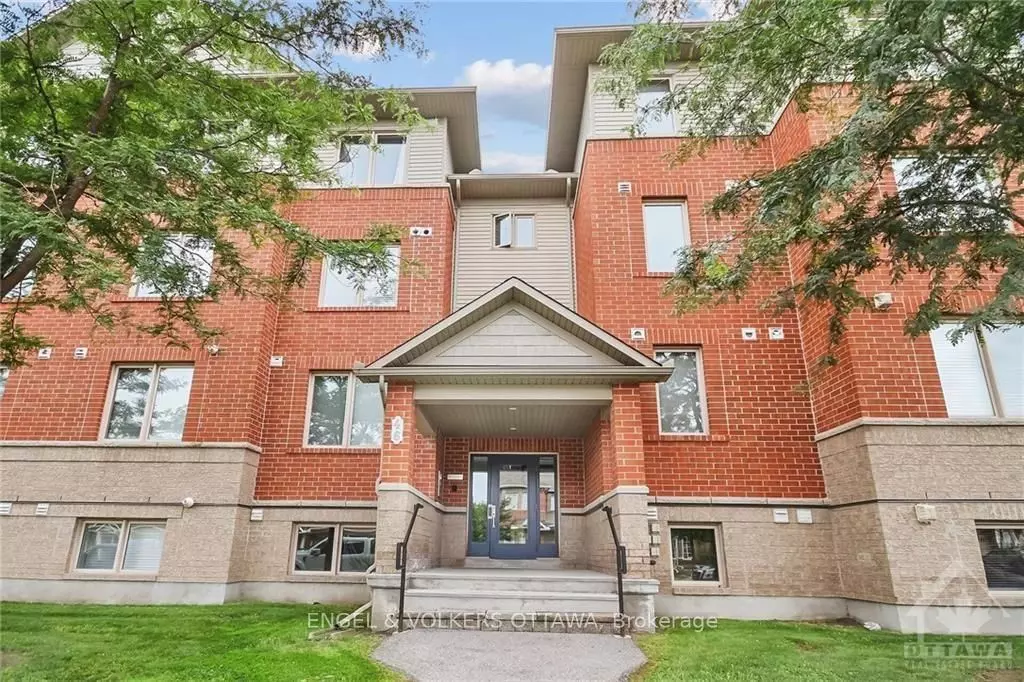REQUEST A TOUR If you would like to see this home without being there in person, select the "Virtual Tour" option and your agent will contact you to discuss available opportunities.
In-PersonVirtual Tour
$ 2,400
2 Beds
2 Baths
$ 2,400
2 Beds
2 Baths
Key Details
Property Type Condo
Sub Type Condo Apartment
Listing Status Active
Purchase Type For Rent
Approx. Sqft 0-499
Subdivision 7710 - Barrhaven East
MLS Listing ID X12306636
Style Apartment
Bedrooms 2
Building Age 11-15
Property Sub-Type Condo Apartment
Property Description
Welcome to this bright and beautifully maintained 2-bedroom + den, 2-bathroom condo located in the sought-after Chapman Mills community. Thoughtfully designed for modern living, this unit features a stylish white kitchen with striking black granite countertops, offering both elegance and functionality.The open-concept layout is enhanced by tile and laminate flooring throughout, creating a clean and inviting atmosphere. The den provides a flexible spaceperfect as a home office, reading nook, or playroom, tailored to your lifestyle. The living room offers direct access to a green space through a walk-out, providing a peaceful outdoor retreat. One surface parking spot (#128) is conveniently located on the side of the condo building. The entire interior has been freshly painted, giving the unit a clean and updated look. Situated in a vibrant and family-friendly neighborhood, you'll enjoy close proximity to parks, schools, shopping, public transit, and other everyday amenities. This house is available right away!
Location
Province ON
County Ottawa
Community 7710 - Barrhaven East
Area Ottawa
Rooms
Family Room Yes
Basement None
Kitchen 1
Interior
Interior Features Carpet Free, Ventilation System, Water Heater
Cooling Central Air
Fireplace No
Heat Source Gas
Exterior
Exterior Feature Landscaped
Exposure East
Total Parking Spaces 1
Balcony None
Building
Story Lower
Foundation Concrete, Poured Concrete, Insulated Concrete Form
Locker None
Others
Pets Allowed Restricted
Listed by ROYAL LEPAGE TEAM REALTY
${companyName}
Phone






