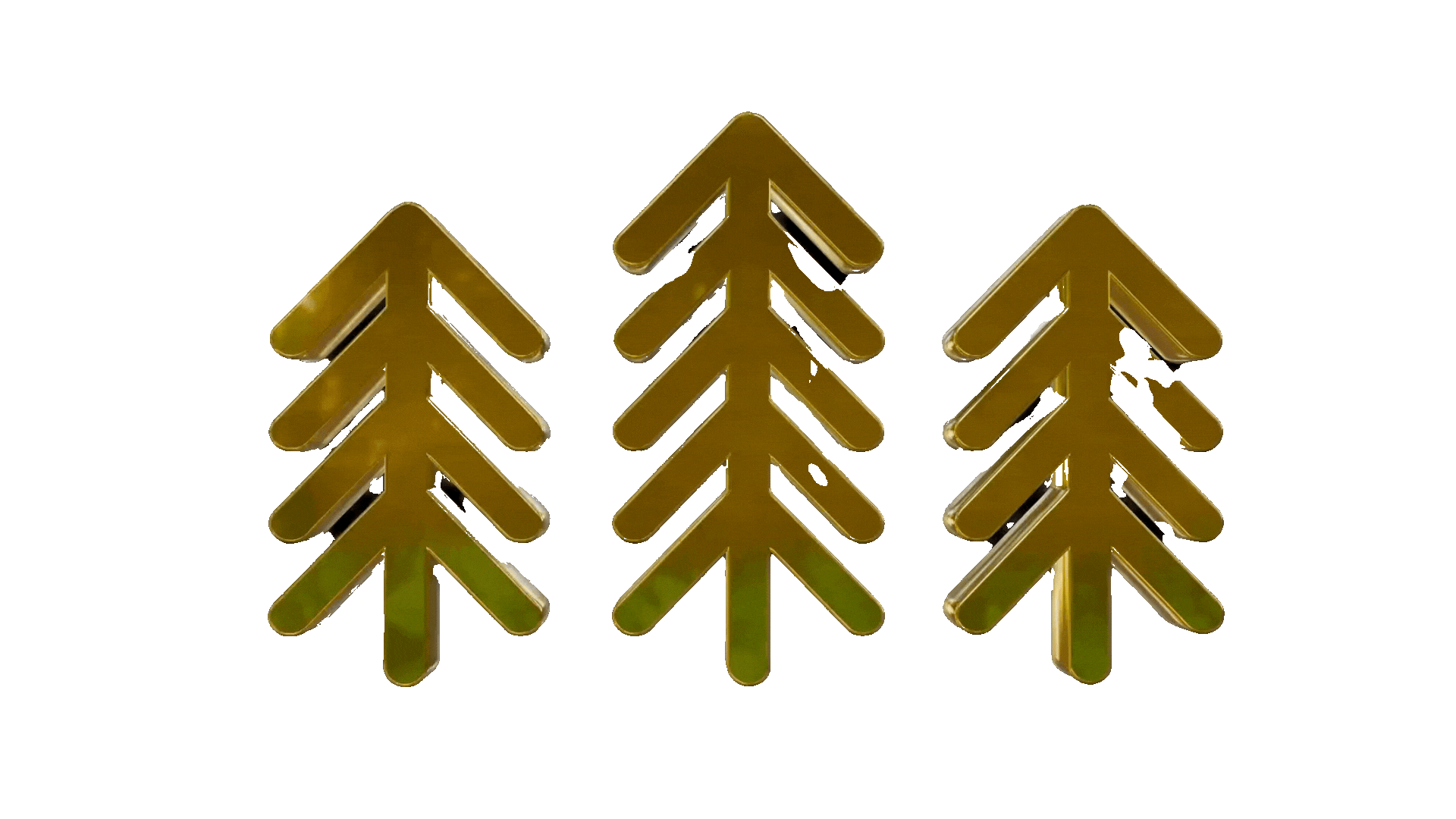REQUEST A TOUR If you would like to see this home without being there in person, select the "Virtual Tour" option and your agent will contact you to discuss available opportunities.
In-PersonVirtual Tour
$ 2,800
3 Beds
3 Baths
$ 2,800
3 Beds
3 Baths
Key Details
Property Type Single Family Home
Sub Type Detached
Listing Status Active
Purchase Type For Rent
Approx. Sqft 2000-2500
Subdivision Rural Innisfil
MLS Listing ID N12306479
Style 2-Storey
Bedrooms 3
Building Age 6-15
Property Sub-Type Detached
Property Description
A spacious three-bedroom home with a generous 10' x 13' main-floor denperfect for a home office or quiet retreat. Offering over 2,300 sq. ft. of bright, open-concept living, the main floor features elegant hardwood flooring and a modern kitchen with ample storage. The primary bedroom includes his-and-hers walk-in closets and a private ensuite. Additional highlights include second-floor laundry and a double car garage. Tenant responsible for 70% of total utilities (electricity, gas, water, and HWT rental).
Location
Province ON
County Simcoe
Community Rural Innisfil
Area Simcoe
Rooms
Family Room Yes
Basement Apartment
Kitchen 1
Interior
Interior Features None
Cooling Central Air
Fireplace Yes
Heat Source Gas
Exterior
Garage Spaces 2.0
Pool None
Roof Type Unknown
Lot Frontage 12.8
Lot Depth 35.0
Total Parking Spaces 3
Building
Foundation Unknown
Others
ParcelsYN No
Listed by KING REALTY INC.
${companyName}
Phone






