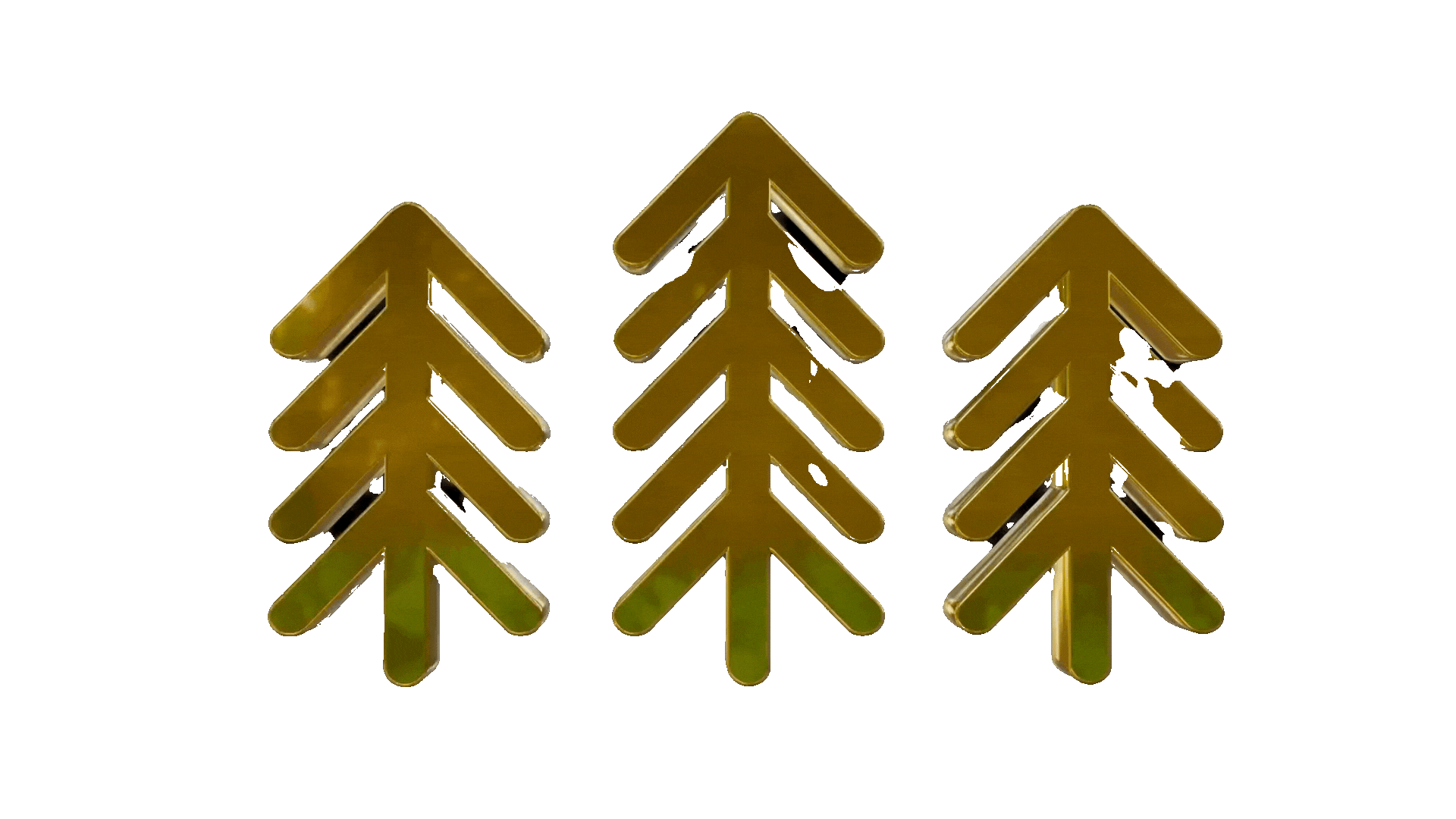REQUEST A TOUR If you would like to see this home without being there in person, select the "Virtual Tour" option and your agent will contact you to discuss available opportunities.
In-PersonVirtual Tour
$ 899,000
Est. payment | /mo
4 Beds
4 Baths
$ 899,000
Est. payment | /mo
4 Beds
4 Baths
Key Details
Property Type Single Family Home
Sub Type Detached
Listing Status Active
Purchase Type For Sale
Approx. Sqft 2000-2500
Subdivision Rural East Luther Grand Valley
MLS Listing ID X12304953
Style 2-Storey
Bedrooms 4
Annual Tax Amount $6,735
Tax Year 2024
Property Sub-Type Detached
Property Description
Welcome to this stunning 2-storey detached home, built in 2020, on a premium corner lot across from a school and community centre. Featuring a bright, open-concept main floor with spacious living and dining areas, and a modern kitchen with stainless steel appliances, under-cabinet lighting, and a large island ideal for family gatherings and entertaining. The upper level offers four spacious bedrooms, including a primary retreat with a walk-in closet and a four-piece en-suite, plus a second bedroom with its own en-suite. Key Features: oak staircase, main-floor laundry, Google Smart Thermostat, and security cameras. Enjoy the best of small-town living just 15 minutes to Orangeville, 45 minutes to Brampton, and 1 hour to Mississauga. no survey available, sellers motivated. Book your private showing today! Lockbox available for easy viewing.
Location
Province ON
County Dufferin
Community Rural East Luther Grand Valley
Area Dufferin
Rooms
Family Room Yes
Basement Unfinished
Kitchen 1
Interior
Interior Features Storage
Cooling Central Air
Fireplace Yes
Heat Source Gas
Exterior
Parking Features Private
Garage Spaces 2.0
Pool None
Roof Type Shingles
Lot Frontage 59.59
Lot Depth 268.1
Total Parking Spaces 4
Building
Foundation Concrete Block
Others
Virtual Tour https://view.tours4listings.com/31-rainey-drive-grand-valley/nb/
Listed by CENTURY 21 PEOPLE`S CHOICE REALTY INC.
${companyName}
Phone






